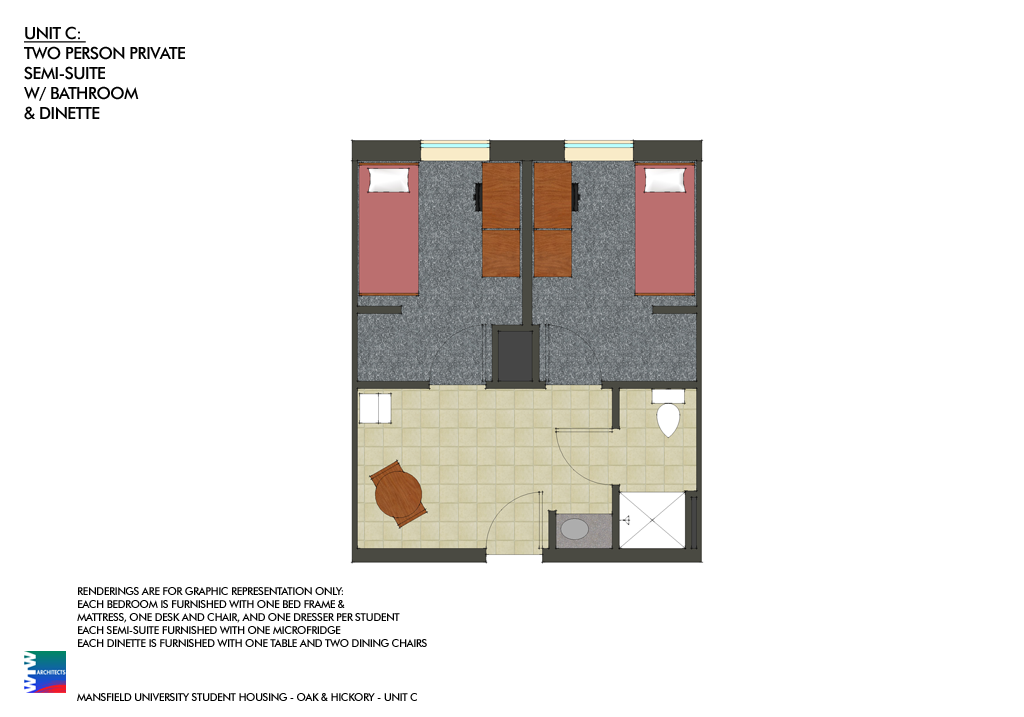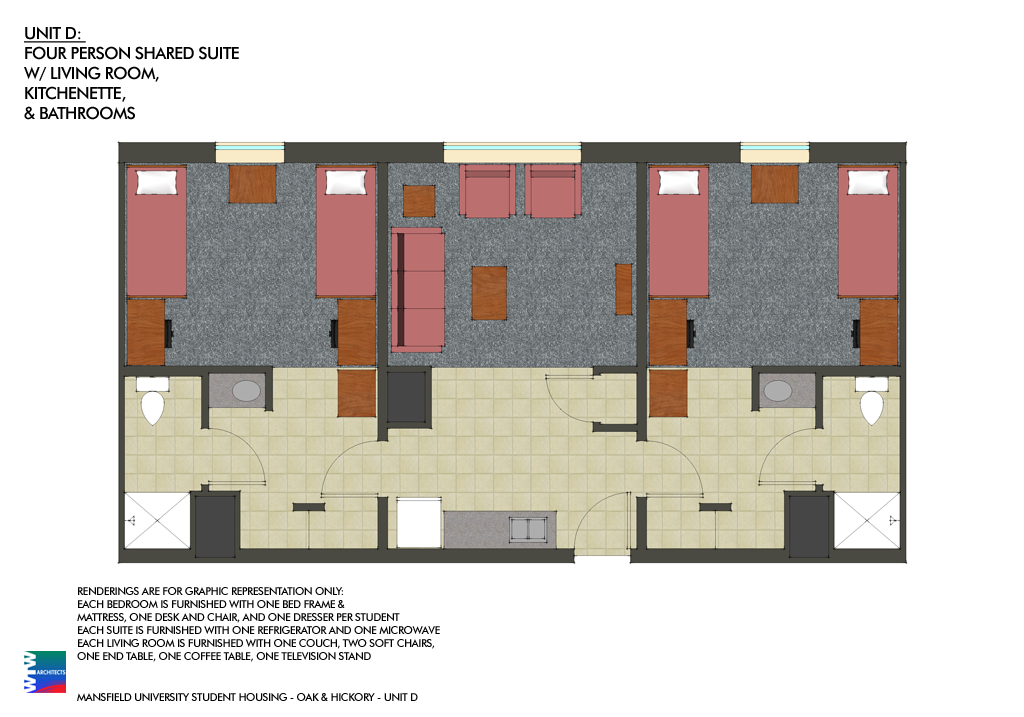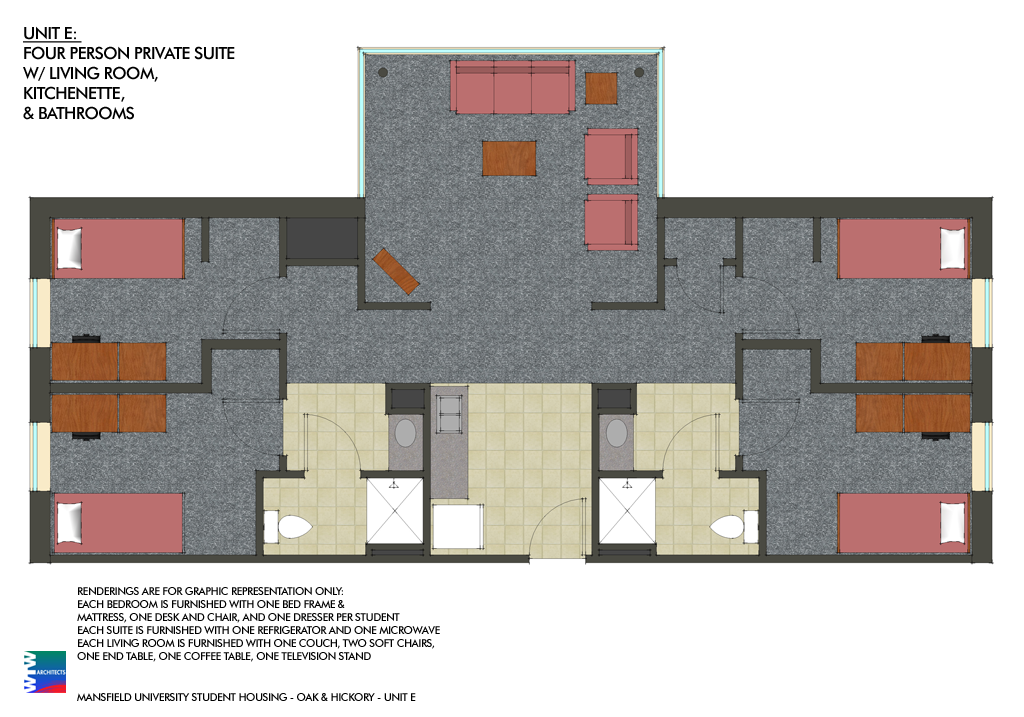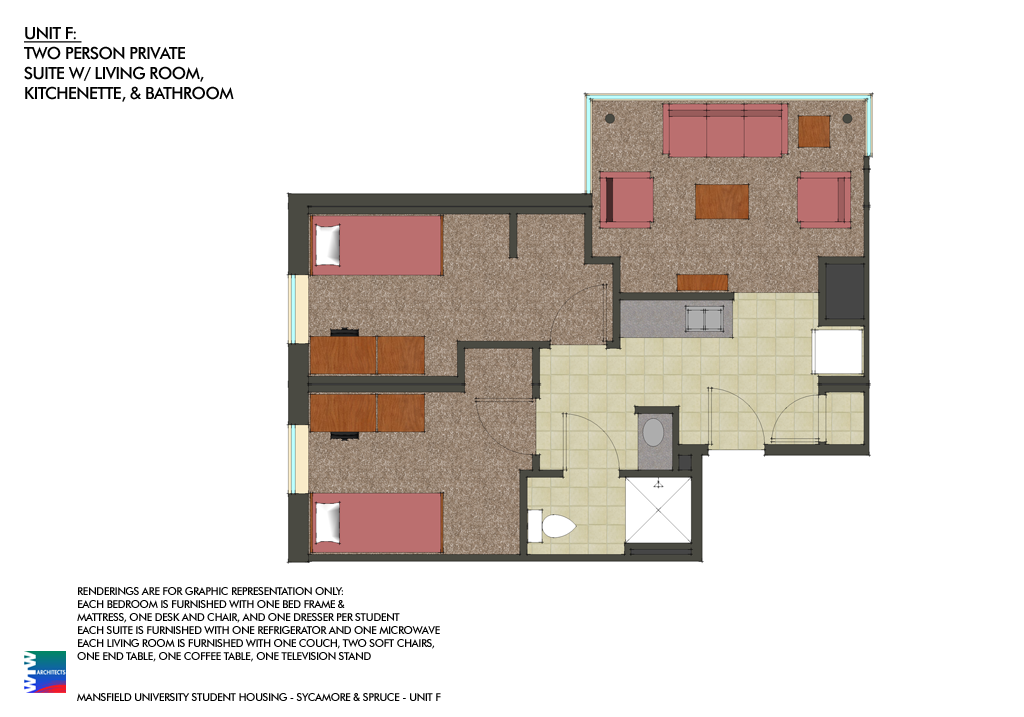What better way to get connected to your Mansfield community than to live right here on campus. Living in the residence halls helps you to meet people and has a significant impact on your academic success and personal growth. We provide experiences to help you connect your in- and out-of-classroom learning so you can truly take advantage of all that MU has to offer!
Applications for the 2024-2025 Academic Year open OCTOBER 2, 2023! Learn more by selecting the link that best applies to you:
Residence Hall Rooms Available
We Have What You Need
We offer a variety of room types in our residence halls on campus to fit your style and budget. Each unit's layout and amenities are shown in a separate tab to your left.
Room Cost
2024-2025 rates
| 2024-2025 Rates | |
|---|---|
| Unit B (2 Person Shared) | $3,620 |
| Unit B (Single) | $5,484 |
| Unit C (2 Person Private) | $4,798 |
| Unit D (4 Person Shared) | $4,629 |
| Unit D (2 Person Shared) | $6,252 |
| Unit E (4 Person Private) | $4,957 |
| Unit F (Spruce Only, 2 Person Private) | $5,401 |
Tuition, Housing and Fees Cost Estimator
The housing rates reflect total charge per student per semester.
2-Person, shared bedroom semi-suite with private bathroom
- Micro-Fridge
- Bunkable/adjustable height mattress frames w/extra-long mattresses
- Desk w/ desk chair
- Desk dimensions: 42" W X 24" deep.
- There are 3 desk drawers and a pull out key board tray.
- Top two drawers are 12" W X 16.5" deep X 6.5" tall
- Bottom drawer is 12" W X 16.5" deep X 10" tall
- Three drawer dresser
- Top two drawers are 26.5" W X 16.75 " deep X 6.5" tall
- Bottom drawer is 26.5" W X 16.75" deep X 10"tall
- High speed wireless/wired internet connection
- Individual suite control heating and cooling
- Window dimensions: 42" W X 54" H
- Closet dimensions: 33 3/4" W X 99" H

2-Person, private bedrooms semi-suite with private bathroom
Common Area:
- Micro-fridge
- Small table and two chairs
Bedrooms:
- Bunkable/adjustable height mattress frames w/extra-long mattresses
- Desk w/ desk chair
- Desk dimensions: 42" W X 24" deep.
- There are 3 desk drawers and a pull out key board tray.
- Top two drawers are 12" W X 16.5" deep X 6.5" tall
- Bottom drawer is 12" W X 16.5" deep X 10" tall
- Three drawer dresser
- Top two drawers are 26.5" W X 16.75 " deep X 6.5" tall
- Bottom drawer is 26.5" W X 16.75" deep X 10"tall
- High speed wireless/wired internet connection
- Individual suite controlled heating and cooling
- Window dimensions: 42" W X 54" H
- Closet dimensions: 33 3/4" W X 99" H

4-person, shared (2) bedroom suite with living room, kitchenette, and 2 bathrooms
Common Area
- High speed wireless/wired internet connection
- Individual suite control heating and cooling system
Kitchen
- Full size refrigerator with freezer
- Full Microwave
- Full Size sink with cabinets
Living Room
- Couch
- Two chairs
- TV stand
- Coffee table
- End table
- Window dimensions: 86" W X 54" H
Bedrooms
- Bunkable/adjustable height mattress frames w/extra-long mattresses
- Desk w/ desk chair
- Desk dimensions: 42" W X 24" deep.
- There are 3 desk drawers and a pull out key board tray.
- Top two drawers are 12" W X 16.5" deep X 6.5" tall
- Bottom drawer is 12" W X 16.5" deep X 10" tall
- Three drawer dresser
- Top two drawers are 26.5" W X 16.75 " deep X 6.5" tall
- Bottom drawer is 26.5" W X 16.75" deep X 10"tall
- Window dimensions: 30" W X 54" H
- Closet dimensions: 33 3/4" W X 99" H

4-person, private (4) bedrooms suite with living room, kitchenette, and 2 bathrooms
Common Area
- High speed wireless/wired internet connection
- Individual suite control heating and cooling system
Kitchen
- Full size refrigerator with freezer
- Full microwave
- Full size sink with cabinets
Living Room
- Couch
- Two chairs
- TV stand
- Coffee table
- End table
- Window dimensions: 86" W X 54" H
Bedroom
- Bunkable/adjustable height mattress frames w/extra-long mattresses
- Desk w/ desk chair
- Desk dimensions: 42" W X 24" deep.
- There are 3 desk drawers and a pull out key board tray.
- Top two drawers are 12" W X 16.5" deep X 6.5" tall
- Bottom drawer is 12" W X 16.5" deep X 10" tall
- Three drawer dresser
- Top two drawers are 26.5" W X 16.75 " deep X 6.5" tall
- Bottom drawer is 26.5" W X 16.75" deep X 10"tall
- Window dimensions: 42" W X 54" H
- Closet dimensions: 33 3/4" W X 99" H

2-person, private bedrooms suite with living room, kitchenette, and bathroom
- High speed wireless/wired internet connection
- Individual suite control heating and cooling
Kitchen
- Full refrigerator with freezer
- Full microwave
- Full sink with cabinets
Living Room
- Couch and two chairs
- TV stand
- Coffee and end tables
Bedroom
- Bunkable/adjustable height mattress frames w/ extra long mattresses
- Desk w/ desk chair
- Desk dimensions: 42" W X 24" deep.
- There are 3 desk drawers and a pull out key board tray.
- Top two drawers are 12" W X 16.5" deep X 6.5" tall
- Bottom drawer is 12" W X 16.5" deep X 10" tall
- Three drawer dresser
- Top two drawers are 26.5" W X 16.75 " deep X 6.5" tall
- Bottom drawer is 26.5" W X 16.75" deep X 10"tall
- Window dimensions: 42" W X 54" H
- Closet dimensions: 43" W X 95" H

Living On-Campus
- Contact Us
- New and Off-Campus Students
- Returning Students
- Housing & Dining Agreement
- Dining Plan Rates
- Guide to Campus Living
- Student Code of Conduct
Questions? E-mail us at: housing@mansfield.edu
Housing and Residence Life
Office Hours:
Monday - Friday
8:00AM - 4:30PM
Phone:
(570) 662-4934
(570) 662-4952
Fax:
(570) 662-4138
Our mailing address:
Housing and Residence Life
319-321 Alumni Hall
31 South Academy Street
Mansfield, PA 16933
New students and returning students not currently living on campus but wishing to move on campus for Fall 2024-Spring 2025 can begin applying on Monday, October 2, 2023. You can find information on applying at 2024-25 Housing Selection for New Students.
Please review the Housing and Dining Requirements to completely understand your responsibilities.
It's important that you review the Housing & Dining Agreement to completely understand the stipulations.
Returning students currently living on campus wishing to apply for on campus housing or exemption for Fall 2024-Spring 2025 can begin applying on Monday, October 2, 2023. You can find information on applying at 2024-2025 Housing Selection for Returning Students.
Please review the Housing and Dining Requirements to completely understand your responsibilities.
It's important that you review the Housing & Dining Agreement to completely understand the stipulations.
2024-2025 rates
| 2024-2025 Rates | ||
|---|---|---|
| With $250 Flex | With $300 Flex | |
| 19 Meal Plan | $2,207 | $2,257 |
| 14 Meal Plan | $1,979 | $2,029 |
| 10 Meal Plan | $1,860 | $1,910 |
| 175 Meal Block | $1,933 | $1,983 |
| 5 Meal Plan (commuters only) | $955 | $1,005 |
| 75 Meal Block Plan (commuters only) | $1,062 | $1,112 |
| Flex Only (commuters only) | $100 | |
| Senior Flex (restrictions apply) | $550 | |
The dining rates reflect the total charge per semester. 2024-2025 rates have been approved and are published above.
You can have $250 or $300 Flex with your meal plan. You have the option to select the meal plan with either Flex amount
through The Housing Director Self-Service Portal found at THDSS
Living in the halls requires everyone to be civil and understand the policies and procedures. We've put those policies and procedures in one place -- the Guide to Campus Living -- to help you understand your obligations and responsibilities.
Every student on the Commonwealth University - Mansfield campus is treated with respect by the University, and can expect to be treated the same by other students.
Commonwealth University - Mansfield students are also expected follow a specific Commonwealth University Student Code of Conduct that reinforces these ideals.





